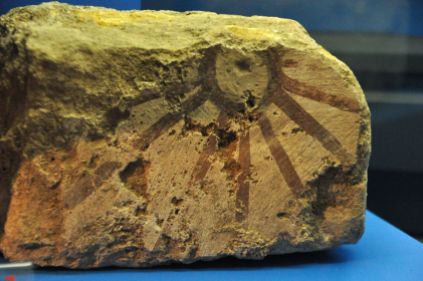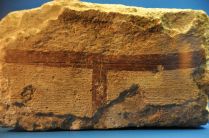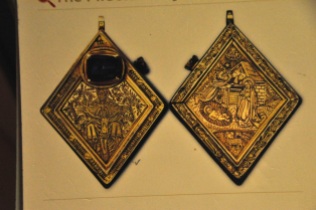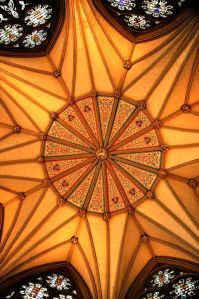We’ll finish describing the fascinating city of York with a look at their two very different museums, the Yorkshire Museum (York’s history) and the York Castle Museum (re-creation of home life in more Victorian times). This post is a bit long, dedicated to museum go-ers; be forewarned!
THE YORKSHIRE MUSEUM
There were a few exhibits from Roman times – statues, busts, a mosaic floor, parts of a painted Roman wall, pendants, jewelry, etc, but most interesting to me was the arm purse (last picture below). Soldiers were paid in silver coin; since there were no banks, a soldier
carried his wealth on his arm; to open the purse, it had to be removed from the arm.
After the Romans left, the Angles, from northern Germany, moved into the region they called Northumbria and settled Eoforwic (York). They occupied the region from about 410 to 866. The museum has a number of wonderful artifacts from this time.
 Let me digress for a moment and present this interesting tidbit of life back then. The comb to the left is from 600-700 AD, and was not used primarily to arrange hair. Rather, it’s use was to remove lice and their eggs ….
Let me digress for a moment and present this interesting tidbit of life back then. The comb to the left is from 600-700 AD, and was not used primarily to arrange hair. Rather, it’s use was to remove lice and their eggs ….
In 866 the Vikings (Ivan the Boneless and his Great Heathen Army [I’m not making that up!]) conquered the region and renamed Northumbria “Danelaw”. Eoforic maintained its status as capital of the region but was renamed “Jorvik”. Shown below are several stone carvings from this period, and a reconstruction of a Viking farmstead.
The York area was always a capital of northern Britain and was therefore relatively wealthy. But there were frequent hostilities with the Saxons, who had claimed the southern regions of Britain in the post-Roman period, and during times of war, much wealth was buried underground for protection. Some treasures were never reclaimed by their owners and were only found a millennium later. Examples are shown below. The
last two pictures show the Ormside Bowl, an Anglian ecclesiastical vessel converted in Jorvik into a Viking drinking bowl. It is an outstanding example of medieval art.
The Normans arrived in 1066; they met with resistance in York, and much of the city including the Minster was destroyed during its conquest. In order to repress further rebellion, William the Conqueror built several strong castles around York, rebuilt the
Minster in Norman style, and built St. Mary’s Abbey, which became the wealthiest and
most powerful monastery in the North. The interior of the Norman abbey was richly decorated for the time (pictures below). What survives of the decoration are just a few painted fragments that were discovered in the mid-twentieth century.
 The larger-than-life statue to the left is one of 4 that adorned the abbey entrance to awe and inspire visitors. The statues were originally painted in a rich palette, and are the finest surviving examples of 11th century sculpture in England. It was dug up after being buried in mud for more than 3 centuries.
The larger-than-life statue to the left is one of 4 that adorned the abbey entrance to awe and inspire visitors. The statues were originally painted in a rich palette, and are the finest surviving examples of 11th century sculpture in England. It was dug up after being buried in mud for more than 3 centuries.
 The museum had a (much-restored) section of a wall from the Abbey’s Chapter house, shown above. Better, however, is what is on exhibit just outside the museum – the remains of St Mary’s Abbey itself. The Abbey met its demise during Henry VIII’s “Dissolution of the Monasteries” in 1540. These ruins (and so many others like it throughout England), stand as beautiful and stark reminders both of man’s artistry and accomplishments and man’s struggles with power and ambition.
The museum had a (much-restored) section of a wall from the Abbey’s Chapter house, shown above. Better, however, is what is on exhibit just outside the museum – the remains of St Mary’s Abbey itself. The Abbey met its demise during Henry VIII’s “Dissolution of the Monasteries” in 1540. These ruins (and so many others like it throughout England), stand as beautiful and stark reminders both of man’s artistry and accomplishments and man’s struggles with power and ambition.
We should also mention the adjacent St. Leonard’s hospital, one of the oldest and largest medieval hospitals in England. Run by the Augustinian order, it could house as many as 240 patients. It’s hard to get an overall picture of this ruin, so I’m including a picture of a
drawing. The high ceilings and large windows were there to circulate fresh air, important since illness in the middle ages was thought to be caused by ‘bad air’. The hospital cared for the sick, poor, and old; care included cleaning, feeding, clothing and housing. The sick were not treated for any illness until they had confessed their sins and thus cleansed their soul. The hospital was closed during the Dissolution, and York would not have any hospital for the next 200 years (!).
We come next to the Angevin Empire, 1154 -1399, when England was ruled by a succession of kings and the Royal Court was moved to York (perhaps with an eye on extending the
Empire into Scotland). Choosing the winning side when potential heirs were battling for the throne was a tricky business, and York chose poorly in the case of Henry IV vs. his cousin Richard II (1400). Henry ultimately killed Richard, and wealthy York, which had raised an army in defense of King Richard II, suffered greatly. It took nearly a hundred years to recover. At the end of the War of the Roses, with Richard III on the throne (1483), York once again was favored. In medieval times, the badges of powerful people were worn by  their followers (choose well!) and the museum had a number of these. The white boar was the symbol of Richard III, and for his coronation 8000 badges were printed (most in cloth). Metal badges were reserved for supporters of higher status, and precious metal badges for the VIP’s. These were all represented in the museum.
their followers (choose well!) and the museum had a number of these. The white boar was the symbol of Richard III, and for his coronation 8000 badges were printed (most in cloth). Metal badges were reserved for supporters of higher status, and precious metal badges for the VIP’s. These were all represented in the museum.
Other surviving treasures are the portable shrine to St. William of York, once jeweled (1480’s) – it was “destroyed and sold” during the Dissolution – and a St. Christopher
plaque, found at Wistow. With few bridges, river crossings were hazardous, so the Saint’s aid was often invoked. Among the displayed jewelry was the Middleham Jewel, considered to be England’s finest piece of medieval gold-working.
Finally, the museum covers the Tudor period, from 1485, with just a few items.
THE YORK CASTLE MUSEUM
 Wow, are these two museums different! The Castle museum immerses you primarily in Victorian times – with a few exceptions, the first being this reconstructed dining room of a prosperous, late 1600’s family from the York area. The family no longer ate with the servants in a communal hall. Everything was made of oak, from the wall paneling to the decoratively carved furniture. The room would have been much lighter and brighter when new, without the patina of age and soot.
Wow, are these two museums different! The Castle museum immerses you primarily in Victorian times – with a few exceptions, the first being this reconstructed dining room of a prosperous, late 1600’s family from the York area. The family no longer ate with the servants in a communal hall. Everything was made of oak, from the wall paneling to the decoratively carved furniture. The room would have been much lighter and brighter when new, without the patina of age and soot.
 The second, the Georgian Room (about 1780), would have been found in a fashionable city home. The room is lined with painted pine paneling. The chairs and ceramics are typical of the period. With growing industry, items like the carpet, previously a luxury, are now affordable to a larger number of people.
The second, the Georgian Room (about 1780), would have been found in a fashionable city home. The room is lined with painted pine paneling. The chairs and ceramics are typical of the period. With growing industry, items like the carpet, previously a luxury, are now affordable to a larger number of people.
 The Moorland Cottage, from about 1850, depicts a small rural house in Yorkshire (the rest of the building would house livestock). The peat-burning fire was the center of family activity and was used for heating, cooking, and providing hot water. The furnishings are practical rather than decorative, and often home-made. Furniture like the bed would be passed down over generations.
The Moorland Cottage, from about 1850, depicts a small rural house in Yorkshire (the rest of the building would house livestock). The peat-burning fire was the center of family activity and was used for heating, cooking, and providing hot water. The furnishings are practical rather than decorative, and often home-made. Furniture like the bed would be passed down over generations.
 The Victorian Parlour, about 1870, depicts the “best” room in the house of a middle-class family living in the York suburbs. The room reflects comfort and prosperity. Most of the furnishings were, by then, mass-produced, relatively cheap and widely available.
The Victorian Parlour, about 1870, depicts the “best” room in the house of a middle-class family living in the York suburbs. The room reflects comfort and prosperity. Most of the furnishings were, by then, mass-produced, relatively cheap and widely available.
Women’s fashions for mourning and wedding were fascinating. Mourning had some complex rules! A widow mourned her husband for 2.5 years, through several stages of
mourning apparel – first and second mourning, ordinary mourning, and half mourning. By the end (half mourning), grey, white and shades of purple were allowed. Different types of jewelry were to be worn at certain stages. Men, of course, were hardly affected, except for jewelry.
Women’s (and some men’s) wedding clothes through the years were also quite interesting – wedding dresses have not always been white!
Kitchens over the years were also fascinating. Look at the clever hardware of the 1800’s – the fascinating “chimney crane” with the rotisserie turned by a weighted pulley. The crane
supported the weight of heavy cauldrons, frying pans, bakestones or kettles, swung outwards from the fire to make it easy to lift pots on and off, and had an adjustable lever to help raise or lower the cooking vessel above the fire. Examples of other kitchens are shown below: note the improvement between the last two kitchens, both operating at nearly the same time! All of this history shows that life today, at least in some areas, is indeed a lot easier and nicer than yesteryear!
Part of the museum is dedicated to a recreation of a Victorian street, called Kirkgate. The museum was closing, and the street and shops were deserted as we were being shooed out (normal situation for us), but we still could see some interesting old stuff, like that vintage
bike. There was a bunch more to see in this museum, but you can’t see it all, can you? Hope you enjoyed this long look at the museums.
Next stop – Durham and its magnificent Norman cathedral. Heading toward Scotland!

















































































































































![Surviving window panel; "A root shall come out from the stock of Jesse, and a banch shall grow out of his roots" (prophecy of Isaiah 11:1 [= devine right to throne]) Surviving window panel; "A root shall come out from the stock of Jesse, and a banch shall grow out of his roots" (prophecy of Isaiah 11:1 [= devine right to throne])](https://trekinti.files.wordpress.com/2014/12/dsc_0216.jpg?w=299&resize=299%2C217&h=217#038;h=217)



































































