To start, let me review Gaudí’s unique architectural designs that we mentioned in the last post (Barcelona X). Gaudí incorporated many geometrical forms in his designs, particularly hyperbolas (more accurately, their 3-D rotation that forms hyperboloids, illustrated in pictures below). Hyperboloids like that shown in the last picture below
essentially form the Sagrada’s ceiling. In addition, for Gaudí, religion and nature – God’s creations – were intertwined, and he used a number of nature’s designs in his own architectural solutions. For instance, in nature, the cellular elements in the trunks of trees are often joined together and oriented not linearly but spiraling upward, giving the trunk and branches greater strength. Gaudí uniquely took this approach, allowing his very tall columns to be more slender and producing a more harmonious effect. Besides his columns branching tree-like to support their load, the column surfaces are the result of intersections of oppositely turning geometric forms. The simplest example is that of a
square base twisting clockwise and a similar one twisting counter-clockwise, evolving into an octagon as the column rises, then a sixteen-sided form, and eventually to a circle. Depending on the position of the column in the basilica and the weight load, the columns start with different geometrical cross sections; the taller the column, the more points in the polygon at the base. The tree-like columns, as well as having a structural function, reflect Gaudí’s idea that the inside of the temple should be like a heaven-reaching forest that invites prayer.
 With that preparation, let me introduce you to the interior. To the left is the floor plan of the Sagrada Família with the Nativity entrance on the right side. Following my visit to the Sagrada interior, I was very much surprised by this floor plan. Usually medieval cathedrals are cross-shaped with long and narrow naves and transepts. The Sagrada also incorporates a cross shape, but it looks positively short and squat, with truncated nave. The dwarf cathedral! However, inside the Sagrada, Gaudí’s “forest of columns” absolutely hides that wide and short nave; the columns define a long and narrow space very much like the Medieval cathedral. Besides, as you’ll see, with everything else that’s happening, the nave’s length is the last thing that’ll capture your attention!
With that preparation, let me introduce you to the interior. To the left is the floor plan of the Sagrada Família with the Nativity entrance on the right side. Following my visit to the Sagrada interior, I was very much surprised by this floor plan. Usually medieval cathedrals are cross-shaped with long and narrow naves and transepts. The Sagrada also incorporates a cross shape, but it looks positively short and squat, with truncated nave. The dwarf cathedral! However, inside the Sagrada, Gaudí’s “forest of columns” absolutely hides that wide and short nave; the columns define a long and narrow space very much like the Medieval cathedral. Besides, as you’ll see, with everything else that’s happening, the nave’s length is the last thing that’ll capture your attention!
Well, one last observation before we go inside. When I look at the Sagrada Família, what I mostly see is this huge towering stone structure, and secondarily a bunch of small decorating windows, as shown in the first two pictures below. However, a closer
inspection suggests there are in fact a fair number of those small windows – and many more windows to which we previously paid no attention, such as those we saw in the previous Barcelona X post lurking behind the statues of Christ crowning Mary in the Nativity facade, or those hiding in plain sight behind the singing angels, shown below.
So the Sagrada Família has more windows than you might think! And you’ll see that in the interior.
Entering from the Nativity entrance, across the transept is the Passion facade entrance.
Isn’t that first picture awesome? We’ll come back to those gorgeous branching columns; for now we’ll look overhead at the ceiling vaults over the transept, shown below.
That is a ceiling! There are no straight lines, just smooth curves and jagged incised arms of intersecting hyperboloids. The complex structure is somehow magically supported by the branching columns. The pictures below continue the scan across the transept, looking
back now at the Nativity entrance. Pictures of the entrance’s stained glass windows, and those off to the sides of the entrance, are shown below.
Turning to the left we face the choir, which soars upward, the leaning columns adding
perspective to the heavenly stretch. Isn’t that first picture impressive??!
And now the nave. Oh yeah. If you remember from the floor plan, there is a central column-lined aisle bounded on each side by another column-lined aisle. The central aisle is higher. Below are two pictures from the internet, the first taken from the rear of the nave looking toward the choir. The wide-angle lens used in that first picture skews the
perspective on the right and left sides, but this picture does illustrate Gaudí’s “forest of columns”. It’s a gorgeous interior! The 2nd picture shows the incredible ceiling over the nave. It’s stunning! The hyperboloids on the left and right sides presumably represent the leafy canopy of the column “trees”. Some see those hyperboloids as representing stylized sunflowers, a flower Gaudí loved and incorporated in a number of his architectural projects (in a subsequent post we’ll show you a Gaudí house that is sunflowers from one end to the other!). Whatever those hyperboloids represent, the ceiling is just awesomely beautiful!
As exciting as those pictures of the nave are, they don’t capture it’s magic. Did you notice the colors in the ceiling in that last picture above? The ceilings in those side aisles are lower than that of the main aisle, and that color comes from light reflected upwards after passing through the lower stained glass windows. Just a reflection? What does that portend for direct viewing? Let me show you the view you get looking down the first nave side aisle when entering from the Nativity entrance, first 2 pictures below. The color that
is streaming in is stunning! It’s natural lighting delivered by the nave’s lower stained glass windows, as illustrated by that last picture above. Not to be outdone, the other (Passion) side aisle continues the color spectrum, green to red, as shown below. It’s
breath-taking. Wandering down the aisles is like being in a jewel box or a light show, as shown below.
The nave aisle windows causing this light show are shown in more detail below, first for the red side. There are two levels of windows, as shown in the first picture.
Those last two windows you saw from the outside (at night) in the previous post, Barcelona X. The nave windows on the blue side are shown below.
The windows with their patterns and colors are stunningly beautiful. Gaudí planned for the graduated spectral tones of light inside the Sagrada Família to create an atmosphere conducive for introspection. For me, it wasn’t introspection that I experienced but awe – and a child-like wonder at being transported to a fairy world.
Below is another look at the beautiful hyperboloid ceiling in the nave aisle, with its tree-like columns and flower/leaf canopy. In keeping with Gaudí’s design of columns as trees, the bulge that supports the branching columns alludes to stubs from cut limbs.
The ceiling in the central aisle of the nave is higher and has a very different hyperboloid design. It’s also much brighter. How so? Unlike the lower stained glass windows, the
upper windows use uncolored glass, as shown above, providing more light to the higher-ceiling “heavens”. Below are views of this upper ceiling; the hyperboloids are gorgeous.
Notice the presence of small lights in the ceiling, looking like light bulbs. They’re not. To both lessen the load of the ceiling and bring yet more light into the building, Gaudí designed skylights in the roof (again based on hyperboloids). He also added linear elements of gold and green glass and tiles to reflect the daylight inside. It all adds up to spectacular.
There are many more amazing elements of beauty in this basilica, such as the spiral
staircases in the corners. Everywhere there are arresting perspectives and visual delights, as shown below.
I hope you are as impressed by the Sagrada Família – and by Gaudí – as we are. Gaudí’s  position in the history of architecture is that of a creative genius who, inspired by nature, developed a style of his own. His methods continue to be considered revolutionary, a century after he devised them (!). The Sagrada Família was and still is a constructional challenge: it is one of the largest testing grounds for construction methods in the world. Describing Sagrada Família, art critic Rainer Zerbst said “it is probably impossible to find a church building anything like it in the entire history of art”. Yep.
position in the history of architecture is that of a creative genius who, inspired by nature, developed a style of his own. His methods continue to be considered revolutionary, a century after he devised them (!). The Sagrada Família was and still is a constructional challenge: it is one of the largest testing grounds for construction methods in the world. Describing Sagrada Família, art critic Rainer Zerbst said “it is probably impossible to find a church building anything like it in the entire history of art”. Yep.
In earlier posts I hyped the heck out of this cathedral. If you’re not blown away by the Sagrada Família and its interior, I can only attribute it to the inability of still pictures to capture it’s awesome, innovative, courageous beauty. Perhaps it would help to look at a short video of the interior, such as the one here: https://www.youtube.com/watch?v=-17MPSCnnDU. Still – we have to ask – is that the interior that one would wish for in a religious service? Would you not be distracted by that interior? Does it really promote introspection, as Gaudí wished? We touched on the emotional relevance of religious interiors in a previous blog, when we visited Córdoba’s Mezquita with its unique juxtaposition of mosque and Roman Catholic church (Córdoba). We think the Sagrada Família is a wondrous monument to the Christian religion, and a true milestone of human achievement with its daring vision and execution. We’re just not sure about its ultimate role as a place of worship.
We leave Spain now, although we’ll return later for Spain’s Basque region. Our next post will be from Amsterdam – and its great museums.











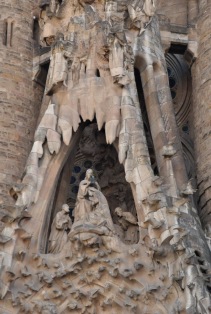













































































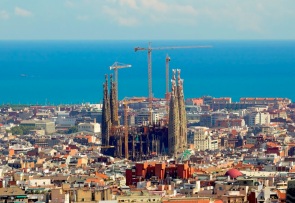




 to create balanced and self-supporting structures. Nature often incorporates in its structures such geometrical forms as the ellipse, parabola and hyperbola, and Gaudí adapted these and – when using two together – their intersections to be integral structural forms of his architecture. An example of Gaudí copying from nature is shown below, comparing the structure of a plant pollen grain to windows in the Sagrada.
to create balanced and self-supporting structures. Nature often incorporates in its structures such geometrical forms as the ellipse, parabola and hyperbola, and Gaudí adapted these and – when using two together – their intersections to be integral structural forms of his architecture. An example of Gaudí copying from nature is shown below, comparing the structure of a plant pollen grain to windows in the Sagrada.














 time it was used only in the construction of suspension bridges; Gaudí was the first to use it in common architecture. He would attach a drawing of the building floor plan to a ceiling, from which he would attach strings (representing columns, arches, walls and vaults) with bags of birdshot (for the weight of small building parts). He would then take a picture that, when inverted, showed the structure for columns and arches that he was looking for. Using this technique, Gaudí arrived at the revolutionary idea of using inclined columns that subsequently branched out like trees. The leaning columns better resist the perpendicular pressure that they experience, and the branches support a structure of intertwined hyperboloid vaults. Space is divided into small, independent and self-supporting modules without needing the buttresses required with the neo-Gothic style. Further, the hyperboloid vaults have an empty center, allowing natural light to enter, in
time it was used only in the construction of suspension bridges; Gaudí was the first to use it in common architecture. He would attach a drawing of the building floor plan to a ceiling, from which he would attach strings (representing columns, arches, walls and vaults) with bags of birdshot (for the weight of small building parts). He would then take a picture that, when inverted, showed the structure for columns and arches that he was looking for. Using this technique, Gaudí arrived at the revolutionary idea of using inclined columns that subsequently branched out like trees. The leaning columns better resist the perpendicular pressure that they experience, and the branches support a structure of intertwined hyperboloid vaults. Space is divided into small, independent and self-supporting modules without needing the buttresses required with the neo-Gothic style. Further, the hyperboloid vaults have an empty center, allowing natural light to enter, in  contrast to Gothic vaults with their keystones that resulted in closed, dark cathedrals. Where Gothic vaults have ribs, the hyperboloid design allows the intersection between vaults to have holes, which Gaudí employed to give the impression of a starry sky. Further, Gaudí conceived the branching columns of the church to have not only a structural function but to represent a forest, a natural temple that invites prayer; and like sunlight filtering through leaves, to create a space of magical lighting conducive to intimacy and meditation. Isn’t that picture on the left gorgeous? Wait ’til you see the Gaudí interior!
contrast to Gothic vaults with their keystones that resulted in closed, dark cathedrals. Where Gothic vaults have ribs, the hyperboloid design allows the intersection between vaults to have holes, which Gaudí employed to give the impression of a starry sky. Further, Gaudí conceived the branching columns of the church to have not only a structural function but to represent a forest, a natural temple that invites prayer; and like sunlight filtering through leaves, to create a space of magical lighting conducive to intimacy and meditation. Isn’t that picture on the left gorgeous? Wait ’til you see the Gaudí interior!



 First of all, just look at the model to the left, and be amazed. That’s a church? At this scale it almost looks like a Disney fairyland castle run amok. However, up close, surrounded by the cathedral’s details, the structure is overwhelmingly, undeniably religious.
First of all, just look at the model to the left, and be amazed. That’s a church? At this scale it almost looks like a Disney fairyland castle run amok. However, up close, surrounded by the cathedral’s details, the structure is overwhelmingly, undeniably religious.


 niche, visible in the last two pictures above, Christ triumphantly crowning Mary. Starting at the bottom of the Nativity facade – you might find it helpful to refer back to the right 2 pictures above – this facade has 3 separate entrances each nestled inside a grand parabola (or portico), each portico representing one of the theological virtues of Hope, Faith and Charity. Two massive columns flanking the central portico rest either on a turtle or a tortoise, representing dominion over land and sea. The central and largest portico, Charity, has fabulous bronze double doors inspired by nature, full of metal leaves, flowers and insects, as shown below; perhaps suggesting that you are about to enter Gaudí’s reverential forest (of columns) mentioned earlier. Note that the statuary surrounding the doors (the Adoration
niche, visible in the last two pictures above, Christ triumphantly crowning Mary. Starting at the bottom of the Nativity facade – you might find it helpful to refer back to the right 2 pictures above – this facade has 3 separate entrances each nestled inside a grand parabola (or portico), each portico representing one of the theological virtues of Hope, Faith and Charity. Two massive columns flanking the central portico rest either on a turtle or a tortoise, representing dominion over land and sea. The central and largest portico, Charity, has fabulous bronze double doors inspired by nature, full of metal leaves, flowers and insects, as shown below; perhaps suggesting that you are about to enter Gaudí’s reverential forest (of columns) mentioned earlier. Note that the statuary surrounding the doors (the Adoration







 depiction of the Annunciation, with the Archangel Gabriel announcing to Mary that she will be the mother of the Son of God. Finally, much higher than all of these decorations and at the apex of the Charity portico’s parabola is the beginning of a spire, the Tree of Life, which at its base opens out to form a large and commanding niche showing Jesus Christ crowning Mary as Queen of Heaven, as shown below. Interestingly, Joseph is present in this Coronation scene – an
depiction of the Annunciation, with the Archangel Gabriel announcing to Mary that she will be the mother of the Son of God. Finally, much higher than all of these decorations and at the apex of the Charity portico’s parabola is the beginning of a spire, the Tree of Life, which at its base opens out to form a large and commanding niche showing Jesus Christ crowning Mary as Queen of Heaven, as shown below. Interestingly, Joseph is present in this Coronation scene – an










































 The left side of the Nativity facade is – or will be – the main entrance, the Glory facade. It will be the largest and most striking of the facades. Alas, it’s under major construction and not much to see now. Ultimately the facade will represent how the soul navigates Death and the Final Judgment, avoids the pitfalls of Hell, and finds the eternal glory of God. Expect the Seven Deadly Sins, the Seven Heavenly Virtues, demons, idols, purgatory, etc.
The left side of the Nativity facade is – or will be – the main entrance, the Glory facade. It will be the largest and most striking of the facades. Alas, it’s under major construction and not much to see now. Ultimately the facade will represent how the soul navigates Death and the Final Judgment, avoids the pitfalls of Hell, and finds the eternal glory of God. Expect the Seven Deadly Sins, the Seven Heavenly Virtues, demons, idols, purgatory, etc.




























 That covers what we could see of this fascinating basilica from the outside. It’s amazing, yes? Designed in the early 1900’s but avant-garde even today. Gaudí was amazing. And really you haven’t seen anything yet! The interior is the mouth-gaping OMG part. My intention was to also show off the Sagrada interior in this post, but due to my enthusiasm the post is already too looooong! So you’ll have to wait to be blown away. The next post will be the Sagrada interior; the picture to the left is just a small taste of what’s to come. Don’t miss it!
That covers what we could see of this fascinating basilica from the outside. It’s amazing, yes? Designed in the early 1900’s but avant-garde even today. Gaudí was amazing. And really you haven’t seen anything yet! The interior is the mouth-gaping OMG part. My intention was to also show off the Sagrada interior in this post, but due to my enthusiasm the post is already too looooong! So you’ll have to wait to be blown away. The next post will be the Sagrada interior; the picture to the left is just a small taste of what’s to come. Don’t miss it!





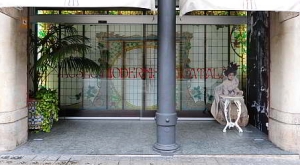 This small museum is dedicated exclusively to Catalan Art Nouveau (or Modernista) from the late 1800’s and early 1900’s. It’s located in the Eixample neighborhood (
This small museum is dedicated exclusively to Catalan Art Nouveau (or Modernista) from the late 1800’s and early 1900’s. It’s located in the Eixample neighborhood ( These furniture makers took art and function to a new level. As an example, the picture on the left shows an umbrella stand (!). It’s different, functional and beautiful.
These furniture makers took art and function to a new level. As an example, the picture on the left shows an umbrella stand (!). It’s different, functional and beautiful.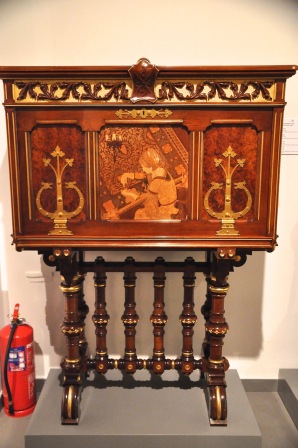






















































































 Expo). In truth, part of the reason we spent less time here was an incident involving Barcelona’s high-crime gypsy population. I’ll tell the story in hopes that readers who travel might be better prepared. Walking up the subway stairs that lead to the street in front of the Palau Nacional, 3 Romanians tried to steal my camera which (I thought) was hidden in an outer compartment of my backpack. The theft was well-planned. With the 3 walking more-or-less abreast right behind me, the middle guy unzipped the compartment holding my camera (without me noticing). His plan was to yank out the camera and run down the stairs toward the subway, where the passageway splits into different tunnels. I would instantly notice the change in weight, if nothing else, turn to catch the guy, and bump into the remaining two “innocent” guys right behind me. What saved me was Ginger lagging behind on the steps, seeing the middle guy unzipping my bag, and screaming for the police. I whirled and grabbed the middle guy, the other two running up the steps. I asked Ginger if this was the guy (I didn’t know exactly what was going on, and he wasn’t protesting), but suddenly he whirled out of my grasp and ran down the (marble) steps. So I tried to tackle him on the steps, from above, but either because my backpack shifted or he turned his shoulders, I was thrown off onto said steps, dislocating my shoulder. The (plainclothes) police were there almost instantly and caught the other two Romanians (beautiful Barcelona does have a big petty crime problem that they’re addressing). So the camera was fine, but we spent some time in a hospital and in a courtroom dealing with this issue. The point: I think we would not have been a target had the camera been in an interior compartment of the backpack.
Expo). In truth, part of the reason we spent less time here was an incident involving Barcelona’s high-crime gypsy population. I’ll tell the story in hopes that readers who travel might be better prepared. Walking up the subway stairs that lead to the street in front of the Palau Nacional, 3 Romanians tried to steal my camera which (I thought) was hidden in an outer compartment of my backpack. The theft was well-planned. With the 3 walking more-or-less abreast right behind me, the middle guy unzipped the compartment holding my camera (without me noticing). His plan was to yank out the camera and run down the stairs toward the subway, where the passageway splits into different tunnels. I would instantly notice the change in weight, if nothing else, turn to catch the guy, and bump into the remaining two “innocent” guys right behind me. What saved me was Ginger lagging behind on the steps, seeing the middle guy unzipping my bag, and screaming for the police. I whirled and grabbed the middle guy, the other two running up the steps. I asked Ginger if this was the guy (I didn’t know exactly what was going on, and he wasn’t protesting), but suddenly he whirled out of my grasp and ran down the (marble) steps. So I tried to tackle him on the steps, from above, but either because my backpack shifted or he turned his shoulders, I was thrown off onto said steps, dislocating my shoulder. The (plainclothes) police were there almost instantly and caught the other two Romanians (beautiful Barcelona does have a big petty crime problem that they’re addressing). So the camera was fine, but we spent some time in a hospital and in a courtroom dealing with this issue. The point: I think we would not have been a target had the camera been in an interior compartment of the backpack.



































 The hospital complex that Montaner designed was a “city within a city”, isolated by interestingly turning the square hospital site 45° to the existing street plan of Barcelona. Clever! The ground plan of the hospital is centered on intersecting vertical and horizontal axes that create a cross, the emblem of the former Hospital de la Santa Creu. The individual pavilions are arranged symmetrically along the axes, each pavilion dedicated to a medical specialty (but linked together via underground pedestrian galleries that are pretty spiffy, as shown below).
The hospital complex that Montaner designed was a “city within a city”, isolated by interestingly turning the square hospital site 45° to the existing street plan of Barcelona. Clever! The ground plan of the hospital is centered on intersecting vertical and horizontal axes that create a cross, the emblem of the former Hospital de la Santa Creu. The individual pavilions are arranged symmetrically along the axes, each pavilion dedicated to a medical specialty (but linked together via underground pedestrian galleries that are pretty spiffy, as shown below).


























































































































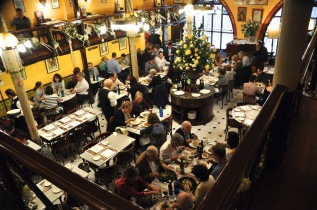




























 Now to the good stuff, the art in the many chapels. There are 28 chapels, so I’m not going to show you all of them! Besides, many of these chapels feature very large, busy, gilded, ornately carved alterpieces, such as that shown to the left. They’re not my favorite; over-the-top exuberance can just be too much. I prefer the old medieval paintings, with their fledgling relearning of perspective, patterned gold, beatific faces, and gorgeously painted vestments. I hope you like them too, because I’m going to show a bunch of them!
Now to the good stuff, the art in the many chapels. There are 28 chapels, so I’m not going to show you all of them! Besides, many of these chapels feature very large, busy, gilded, ornately carved alterpieces, such as that shown to the left. They’re not my favorite; over-the-top exuberance can just be too much. I prefer the old medieval paintings, with their fledgling relearning of perspective, patterned gold, beatific faces, and gorgeously painted vestments. I hope you like them too, because I’m going to show a bunch of them!




















































































































 being renovated and is not currently photogenic, but the two are interestingly Gaudí, as shown in this picture from the internet. A Hansel and Gretel opera was popular in Barcelona at this time, and Gaudí designed these two guard houses to reflect that story. The guard’s residence, at the far left, represented the witch’s dwelling (with a poisonous-mushroom-shaped dome). The smaller house on the right, the working guard house with a visitor’s waiting room, represented the house of Hansel and Gretel. Closer views of these very interesting houses are shown below.
being renovated and is not currently photogenic, but the two are interestingly Gaudí, as shown in this picture from the internet. A Hansel and Gretel opera was popular in Barcelona at this time, and Gaudí designed these two guard houses to reflect that story. The guard’s residence, at the far left, represented the witch’s dwelling (with a poisonous-mushroom-shaped dome). The smaller house on the right, the working guard house with a visitor’s waiting room, represented the house of Hansel and Gretel. Closer views of these very interesting houses are shown below.





































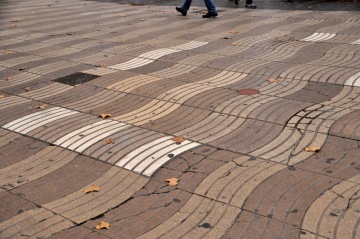 humble origins, La Rambla’s sidewalk undulates like water in a stream – cute, but not so easy to walk on!
humble origins, La Rambla’s sidewalk undulates like water in a stream – cute, but not so easy to walk on!

 temple dedicated to Emperor Augustus (Temple d’August), and even in the 1100’s the area was called “the Miraculum”, suggesting it was still intact. However, in the Middle Ages it was demolished, although parts were incorporated into new construction. A building project in the late 1800’s uncovered four of the temple’s columns, shown below (viewed
temple dedicated to Emperor Augustus (Temple d’August), and even in the 1100’s the area was called “the Miraculum”, suggesting it was still intact. However, in the Middle Ages it was demolished, although parts were incorporated into new construction. A building project in the late 1800’s uncovered four of the temple’s columns, shown below (viewed







































 buildings and numerous palm trees. As with La Boqueria Market, big open spaces like this were once monasteries that were dissolved in the 1800’s. Today the square is a popular meeting place in the summer, a host for many festivals and markets (like the arts and crafts market we stumbled on, shown here), and home to a large number of restaurants, taverns, bars and some of the city’s most famous nightclubs. Getting to this square from La Rambla is via attractive passages, including the Bacardi Passatge, the first covered gallery of the city, built in 1865.
buildings and numerous palm trees. As with La Boqueria Market, big open spaces like this were once monasteries that were dissolved in the 1800’s. Today the square is a popular meeting place in the summer, a host for many festivals and markets (like the arts and crafts market we stumbled on, shown here), and home to a large number of restaurants, taverns, bars and some of the city’s most famous nightclubs. Getting to this square from La Rambla is via attractive passages, including the Bacardi Passatge, the first covered gallery of the city, built in 1865.






















































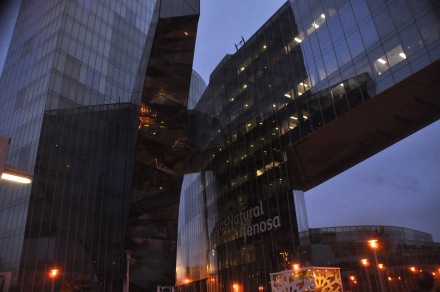





























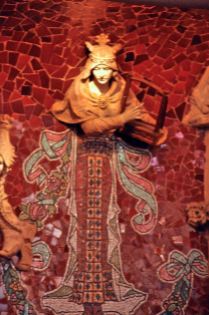

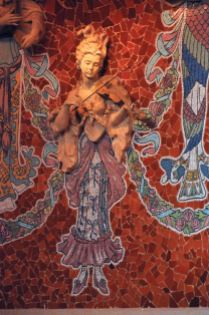

































 other main interpretation is that the whole facade is an allegory of Carnival; the roof is a harlequin’s hat, the balconies are ball masks, and the mosaics on the wall represent falling confetti. A mark of a great work of art is the controversy it creates, but hey, I know a dragon’s back when I see one!
other main interpretation is that the whole facade is an allegory of Carnival; the roof is a harlequin’s hat, the balconies are ball masks, and the mosaics on the wall represent falling confetti. A mark of a great work of art is the controversy it creates, but hey, I know a dragon’s back when I see one! creative. So he hired Gaudí based on the architect’s incredible Park Guell (wait ’till you see that in a subsequent post!). He gave Gaudí free rein to do whatever he wanted. Although Batlló wanted to tear down his existing plain house, Gaudí convinced him that a renovation was sufficient. I think we can agree that the resulting renovated building is indeed “audacious and creative”. So let me show you the interior, where audacious and creative continues! Fasten seat belts. You should notice during the tour that there are few straight lines or square floors in Gaudí’s house. “Undulating” is probably the best description of every surface – including walls and ceilings!
creative. So he hired Gaudí based on the architect’s incredible Park Guell (wait ’till you see that in a subsequent post!). He gave Gaudí free rein to do whatever he wanted. Although Batlló wanted to tear down his existing plain house, Gaudí convinced him that a renovation was sufficient. I think we can agree that the resulting renovated building is indeed “audacious and creative”. So let me show you the interior, where audacious and creative continues! Fasten seat belts. You should notice during the tour that there are few straight lines or square floors in Gaudí’s house. “Undulating” is probably the best description of every surface – including walls and ceilings!





















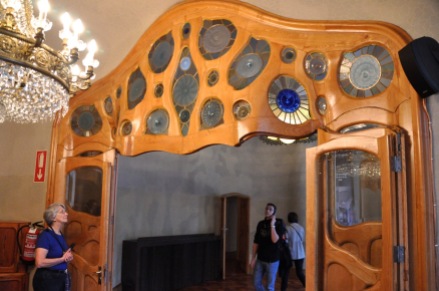


















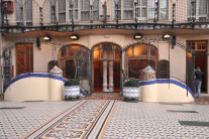





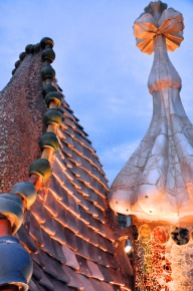
















 Concert Hall. We’ll call it Barcelona IV: Palau de la Musica Catalana. Here’s a preview. Don’t miss it!
Concert Hall. We’ll call it Barcelona IV: Palau de la Musica Catalana. Here’s a preview. Don’t miss it!



 of the door (for a better view, right-click and “view image”). You will note from this picture that the vestibule interior looks pretty ornate! Yes, but it’s ornate with a purpose. The Morera family wanted the building interior to reference their family name, which means mulberry tree, and that reference is everywhere – exuberantly. From the entry, marble stairs lead up to an original elevator (the first in Barcelona) and then continue up to an entrance hall. I didn’t take a picture of those stairs, so I cribbed the first picture below from the Casa Morera website. Those flowers on the stair risers are mulberry tree flowers, and the mosaics and tiles
of the door (for a better view, right-click and “view image”). You will note from this picture that the vestibule interior looks pretty ornate! Yes, but it’s ornate with a purpose. The Morera family wanted the building interior to reference their family name, which means mulberry tree, and that reference is everywhere – exuberantly. From the entry, marble stairs lead up to an original elevator (the first in Barcelona) and then continue up to an entrance hall. I didn’t take a picture of those stairs, so I cribbed the first picture below from the Casa Morera website. Those flowers on the stair risers are mulberry tree flowers, and the mosaics and tiles






































































