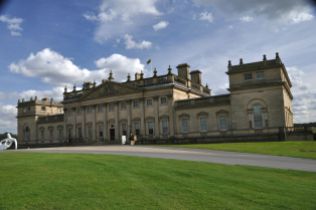The Roman Empire extended nearly to Scotland. The Romans arrived in southern England in AD 43 and set about subduing the population; it did not go easily! Revolts were common. Originally the Romans provided infrastructure and protection (therefore promoting stability and a better economy, thereby allowing higher taxes), but otherwise they worked through treaties with the tribes of England and allowed local government rule (client state allies). Local fiefdoms could thus hate each other and the Romans, with ensuing wars and revolts, principally by the Brigantes in northern England but also local tribes such as one that destroyed Roman cities like London and St Albans. In the AD 70’s the Romans had had enough of the Brigantes and client states, and conquered instead, occupying the land and establishing Roman rule by Emperors. They drove deep into the north (today’s Scottish Highlands) and consolidated their grip on northern England. Continuing battles in the north caused a withdrawal from what is now Scotland, and around AD100 a frontier zone of forts and watchtowers linked by good roads was built to hold the native tribes in northern England in check. However, fierce fighting continued (some forts were burned down). In AD 122 Emperor Hadrian arrived shortly after some hard fighting. Hadrian had a “defense before expansion” philosophy. Realizing that the cost of conquering Scotland would far exceed the economic gains (“It’s the economy, stupid”), he decided to build “Hadrian’s Wall”, an admission of the limits of Roman power. It would prevent the southward movement (raids) of the unconquered north, and allow the Romans to develop the economic potential and prosperity in the growing Romanized southern provinces.
 The accomplishments of the Romans are so impressive. Somehow the Romans knew where the narrowest width of England was located (and how did they do that, in 122 AD?), and built a 73-mile-long coast-to-coast wall. Oh, it gets better. A wall of quarried stone, 15 to 20 feet tall (!), in the middle of nowhere. A ditch on either side, with earthen ramparts on the southern side, and a service road (“the Military Way”) between the ramparts and the wall. Slightly less than every mile along the wall was a castle guarding a
The accomplishments of the Romans are so impressive. Somehow the Romans knew where the narrowest width of England was located (and how did they do that, in 122 AD?), and built a 73-mile-long coast-to-coast wall. Oh, it gets better. A wall of quarried stone, 15 to 20 feet tall (!), in the middle of nowhere. A ditch on either side, with earthen ramparts on the southern side, and a service road (“the Military Way”) between the ramparts and the wall. Slightly less than every mile along the wall was a castle guarding a
gate, with turrets on either side, 80 castles in total. During construction the plan changed, and some castles became full-fledged forts. For perspective, the (longer, bigger) Great Wall of China of the Ming Dynasty was built 12oo years later….
Today, Hadrian’s Wall is really “Hadrian’s Shelf”; what’s left is about 3 feet wide and 3-6 feet high, when it doesn’t disappear into a hill. It’s still pretty cool, but  really there is so much more to see than just a wall. There are a dozen or so Roman forts along or near this wall, ongoing archeological digs, and some pretty amazing artifacts in museums. The remains of the forts themselves are a fascinating glimpse into a 2nd-century soldier’s life. We’ll look at two of them. Let’s start with the Housesteads (originally Vercovicium) Roman Fort, which was a fort attached directly to the wall.
really there is so much more to see than just a wall. There are a dozen or so Roman forts along or near this wall, ongoing archeological digs, and some pretty amazing artifacts in museums. The remains of the forts themselves are a fascinating glimpse into a 2nd-century soldier’s life. We’ll look at two of them. Let’s start with the Housesteads (originally Vercovicium) Roman Fort, which was a fort attached directly to the wall.
HOUSESTEADS ROMAN FORT
Below are pictures of pictures showing what it looked like then vs now. Note the
similarities in the “then” picture with York’s precursor Roman fort (Eboracum), shown in an earlier post (“York’s History and the building of the The York Minster“, January 20, 2015). Roman forts followed a standard template everywhere, making it easier for construction and for (standardized) regiments to move easily between them. The existing ruins of this fort, when seen up close, are much more interesting and impressive than the present day arial overview above would imply. Although the remaining walls are only a
few feet high, they’re enough to provide the “you are there” effect. The commanding overview of the countryside is also pretty impressive, as is the steep hill that the soldiers had to walk  up and down every day.
up and down every day.
Let us give you a quick tour of some of the sites. As you entered the East Gate of the fort, you would have passed this giant Victory statue, symbolizing success in battle and protection against death (and a foot on the world). Four such statues were recovered from Housesteads. Within the fort, we’ll start with the soldier’s quarters – the remaining ruins and an artist’s reconstruction.
The first picture below shows the remains of one of the 10 barracks in the fort. Completed soon after 120 AD, it was altered and repaired for almost 200 years. Each barrack
was a long, low building that accommodated 80 men, an army unit called a “century”, in 10 compartments – plus a larger apartment for the centurion in command. Usually each compartment was divided into a rear room for sleeping and a front room for weapons and kit. As you can see, space was at a premium. A roof extended over the front of the building, supported on stone columns, to provide a dry covered area.
Keeping soldiers healthy was important; all soldiers were trained in first aid, and every army unit had medical staff trained in surgery and the treatment of wounds, and with some knowledge of pharmacy and medicines. Housesteads even had a hospital building,
usually found only in larger fortresses. Even more rare, there is another hospital on Hadrian’s Wall at the fort at Wallsend – perhaps they were required in a region that saw a lot of action. The hospital here was built around a courtyard (in the foreground in the left picture above) where a covered walkway provided access to the rooms. A large room along the top side (the stone floor in the left picture) may have been a surgery. The smaller rooms were for the sick or wounded, and there was a latrine. And when all else failed, a soldier could appeal to the gods for aid – in the Housesteads museum there is a votive foot that would have been offered to the gods in exchange for a cure for a foot ailment.
Speaking of latrines, the main one here is the best preserved anywhere. It’s located at the
lowest downhill corner of the fort. Pretty fascinating! With 800 men in the fort, good hygiene was important. The latrine had a deep sewer, originally covered with a raised wooden bench with holes. The sewer was flushed by rainwater in drains brought from all over the fort, and went out via a culvert under the fort wall. In dry spells, flushing was with rainwater collected from the roofs of nearby buildings and stored in stone tanks (two are still there). Within the latrine, the central platform had a stone channel along which water flowed for washing. The two stone basins were used when water supply was restricted.
 Of course no Roman fort or city would be complete without baths, and an artist’s rendition of the fort’s bath house is shown here. Finally,we should mention the granaries. 800 men needed a huge quantity of food, which had to be dry and safe from hazards like fire, mold and vermin. Granaries had strong buttressed stone walls with air
Of course no Roman fort or city would be complete without baths, and an artist’s rendition of the fort’s bath house is shown here. Finally,we should mention the granaries. 800 men needed a huge quantity of food, which had to be dry and safe from hazards like fire, mold and vermin. Granaries had strong buttressed stone walls with air
vents, an overhanging roof to keep rain away from walls, and raised floors to allow the circulation of air and to stop moisture and rodents. This granary was on the highest and driest region of the fort; originally it was a single building, possibly 2 stories high. It was later modified into two buildings.
We’ll end our Housestead’s tour with a walk along Hadrian’s Wall, and the view it presented into the scary north.
VINDOLANDA
 Vindolanda was a bigger fort than Housesteads, housing at least 1000 soldiers and likely many more at various points in its history. Vindolanda guarded the Stanegate, a major Roman road, and was an important fort (and village) for 40 years before construction started on Hadrian’s Wall. The fort itself is only about 2 miles away from the Homesteads fort, and less than a mile south of the Wall. So why would Housesteads have been built at all, with Vindolanda so close? The answer is likely due to the more complicated history of Vindolanda, which was occupied for 325 years – but not occupied continuously. Vindolanda is the site of at least 9 forts, built (and demolished) one on top of the other. The first, built in 85 AD, was a timber fort, as were the next 4. After Housesteads was built, many of Vindolanda’s soldiers were moved further north to the Antonine Wall (oh, you didn’t know there was a Roman wall built north of Hadrian’s? We’ll come across that in a later post). To cope with a diminished number of soldiers, a smaller stone fort was built at Vindolanda. Subsequently that was destroyed and 3 more, usually larger, stone forts were built. Finally Vindolanda was abandoned in AD 410.
Vindolanda was a bigger fort than Housesteads, housing at least 1000 soldiers and likely many more at various points in its history. Vindolanda guarded the Stanegate, a major Roman road, and was an important fort (and village) for 40 years before construction started on Hadrian’s Wall. The fort itself is only about 2 miles away from the Homesteads fort, and less than a mile south of the Wall. So why would Housesteads have been built at all, with Vindolanda so close? The answer is likely due to the more complicated history of Vindolanda, which was occupied for 325 years – but not occupied continuously. Vindolanda is the site of at least 9 forts, built (and demolished) one on top of the other. The first, built in 85 AD, was a timber fort, as were the next 4. After Housesteads was built, many of Vindolanda’s soldiers were moved further north to the Antonine Wall (oh, you didn’t know there was a Roman wall built north of Hadrian’s? We’ll come across that in a later post). To cope with a diminished number of soldiers, a smaller stone fort was built at Vindolanda. Subsequently that was destroyed and 3 more, usually larger, stone forts were built. Finally Vindolanda was abandoned in AD 410.
What you see today is a sprawling expanse of low walls. It looks like it was a big fort, but you’re not seeing the earlier versions! Some of the earlier timber forts were 3 times the
size. There is a full-size replica of the fort wall on site, where you can take your turn
at guard duty.
These ruins are generally not as impressive as Housesteads, but they’re still pretty interesting.  The temple to the left is an extremely rare find. It was built inside the fort walls around 220 AD; the shrine to the god is located in the center of the main room. The temple was dedicated to the god Jupiter Dolichenus, an ancient weather god widely adopted by the Roman Army. The building was eventually destroyed around 370 AD when paganism was being replaced by Christianity.
The temple to the left is an extremely rare find. It was built inside the fort walls around 220 AD; the shrine to the god is located in the center of the main room. The temple was dedicated to the god Jupiter Dolichenus, an ancient weather god widely adopted by the Roman Army. The building was eventually destroyed around 370 AD when paganism was being replaced by Christianity.
The most important (and most impressive) building in a fort would be the headquarters building (principia), which was placed at the fort’s center. It acted as the treasury, holding
money for the soldier’s pay, held the regimental banners and honors, extra weapons, etc., and was the center where all the records and administration for most aspects of military life took place.
Another take on a granary is shown here – twin granaries, really. These were 3-story
structures and would have held grain, beer, sides of ham and smoked pig, hay for horses, and spare military kit. They would have held enough food to supply Vindolanda from harvest to harvest.
The bath house (for 1000 soldiers) was pretty complex, and was built early – written tablets show it was repaired in 100 AD. In addition to cleansing, it served important social
functions where soldiers (and their families) could work out, relax, gamble, gossip, etc. It also provided access to a public toilet.
I should also mention the plumbing. It is, of course, everywhere – these are Romans, after
all. The main draw of Vindolanda is not the ruins as much as the museum. This is still a working archeological site, of major importance (and you can talk to the people out on the site cleaning things freshly dug up). I mentioned there were (at least) 9 forts here, one on top of the other. Two things make this site exceptional. One, the Romans sealed the foundations from each previous fort and built fresh; the 9 forts go down nearly 20 feet deep from what you see here, each isolated from the others. Two, the water-logged site is very anaerobic, preserving thousands of items that normally do not survive, like clothing, shoes, and wooden writing tablets. The site has produced the largest collection of Roman Empire leather items, but it is particularly famous for the preservation of wooden writing tablets that provide a singular look at Roman life on the frontier. We’ll share views of some items from the museum!
We’ll start with leather shoes. Romans could choose from a range of footwear. A common type was the carbatina – it was cut from a single piece of leather, had scallop-shaped holes along the upper edge and was tied with a single lace criss-crossing the foot.
Two other types of shoe are sandals with simple toe thongs, and wooden clogs that would have a leather strap to secure the shoe to the foot (this one was made for wear in the bath
house). Personal items are intriguing – they’re so normal. There are hairnets, gold
earrings, combs (including one still in its leather case), and hairpins (or dress fasteners). The silver hairpin with a hand holding a chain is particularly interesting – at the end is a small mirror with hook that attached to the wearer’s hair.
Roman tools are also amazing. This is like 200 AD, right? Well, they have shears and
hammers and crowbars that look pretty familiar! The (new) sheep shears we saw in New Zealand last year looked just like those from 200 AD.
The museum had a lot of other stuff, like stone carvings; you’re on the frontier, in a fort, and you have art??
And, of course, there were coins and armor and pottery.
Finally we come to the greatest discovery from Vindolanda, the tablets. More than 400 tablets were found, mainly in a waterlogged rubbish heap at the corner of the  commander’s house. Most dated from AD 97-103. The tablets were made from wafer-thin slices of wood, 1-3 mm thick, and about the size of a modern postcard. The correspondent wrote with quill-type pen using carbon ink, then folded the leaf in half and wrote the address on the back. The letters have provided invaluable insight into the military and private lives of those on the frontier. In particular, they put a very human touch to the well-oiled bureaucratic machine that was the Roman army. Let me give you some examples! The first is from one of the commanders leaving notes for his successor, complaining of the problems facing a guerrilla army that fights very differently. “The Britons are unprotected by armor. There are very many cavalry. The cavalry do not use swords, nor do the wretched Britons mount in order to throw javelins.”
commander’s house. Most dated from AD 97-103. The tablets were made from wafer-thin slices of wood, 1-3 mm thick, and about the size of a modern postcard. The correspondent wrote with quill-type pen using carbon ink, then folded the leaf in half and wrote the address on the back. The letters have provided invaluable insight into the military and private lives of those on the frontier. In particular, they put a very human touch to the well-oiled bureaucratic machine that was the Roman army. Let me give you some examples! The first is from one of the commanders leaving notes for his successor, complaining of the problems facing a guerrilla army that fights very differently. “The Britons are unprotected by armor. There are very many cavalry. The cavalry do not use swords, nor do the wretched Britons mount in order to throw javelins.”
How about this one? “Masculus to Cerialis his king, greetings. Please, my lord, give instructions on what you want us to do tomorrow. Are we all to return with the standard, or just half of us?…(missing lines)…most fortunate and be well-disposed towards me. My fellow soldiers have no beer. Please order some to be sent.”
The one below I find humorous, as it describes a businessman’s problems with cash flow, logistics, and competition. Some things never change! “Octavius to his brother Candidus, greetings. The hundred pounds of sinew from Marinus, I will settle up. From the time when you wrote about this matter, he has not even mentioned it to me. I have several times written to you that I have bought about 5,000 modii of ears of grain, on account of which I need cash. Unless you send me some cash, at least 500 denarii, the result will be that I shall lose what I have laid out as a deposit, about 300 denarii, and I shall be embarrassed. So, I ask you, send me some cash as soon as possible. The hides which you write are at Cataractonium, write that they be given to me and the wagon about which you write. And write to me what is with that wagon. I would have already have been to collect them except that I did not care to injure the animals while the roads are bad. See with Tertius about the 8½ denarii which he received from Fatalis. He has not credited them to my account. Know that I have completed the 170 hides and I have 119 modii of threshed bracis. Make sure that you send me some cash so that I may have ears of grain on the threshing room floor. Moreover, I have already finished threshing all that I had. A messmate of our friend Frontius has been here. He was wanting me to allocate him some hides, and that being so, was ready to give cash. I told him I would give him the hides by the Kalends of March. He decided that he would come on the Ides of January. He did not turn up, nor did he take the trouble to obtain them…. I hear that Frontinius Julius has for sale at a high price the leather ware which he bought here for five denarii apiece. Greet Spectatus and …and Firmus. I have received letters from Gleuco. Farewell.”
Finally, below is an invitation from the commander’s wife; reading it today, the wording is a bit foreign, but those 2000 years that separate us dissolves away to show how unchanging our human bond is. “Claudia Severa to her Lepidina greetings. On the third day before the Ides of September, sister, for the day of the celebration of my birthday, I give you a warm invitation to make sure that you come to us, to make the day more enjoyable for me by your arrival, if you are here. Give my greetings to your Cerialis. My Aelius and my little son send him their greetings. I shall expect you sister. Farewell, sister, my dearest soul, as I hope to prosper, and hail.”
Enough for now! Hope you enjoyed this look at the Roman Empire. Next post, the Alnwick Castle, site for Harry Potter’s Quidditch match.
 this pristine area juxtaposes a lush green countryside with treeless hills reminiscent of the Scottish highlands – quite a fascinating mix! However, getting that lush green comes at a cost; rain, mixed with occasional “bright spots”. Alas, the pictures below should show brilliant colors (it was fall when we were there), but “gloom” and “brilliant” don’t coexist easily. Still, there were occasional bright spots like that shown above – which, by the way, was absolutely spectacular, in spite of the gloom!
this pristine area juxtaposes a lush green countryside with treeless hills reminiscent of the Scottish highlands – quite a fascinating mix! However, getting that lush green comes at a cost; rain, mixed with occasional “bright spots”. Alas, the pictures below should show brilliant colors (it was fall when we were there), but “gloom” and “brilliant” don’t coexist easily. Still, there were occasional bright spots like that shown above – which, by the way, was absolutely spectacular, in spite of the gloom! the earliest stone circles in Britain and possibly in Europe. From that aerial picture, it contains an unusual rectangular inclusion, called the “sanctuary”. You may recall our previous encounters with similar stone circles in Scotland and Ireland (Isle of Harris and Southwest Ireland Tour and Traditional Irish Music I). All these stone circles were built on a relatively high hill or ridges, with a view of the mountains in the distance – presumably in order to align the stones with mountain landmarks and the rising or setting sun at particular times of the year. Since the heaviest stone is estimated to weigh 16 tons, hauling that sucker uphill must have been a chore, not to mention positioning it (Oops! Nope. Another foot to the right, please). This Castlerigg circle is in a beautiful setting, as you can see below.
the earliest stone circles in Britain and possibly in Europe. From that aerial picture, it contains an unusual rectangular inclusion, called the “sanctuary”. You may recall our previous encounters with similar stone circles in Scotland and Ireland (Isle of Harris and Southwest Ireland Tour and Traditional Irish Music I). All these stone circles were built on a relatively high hill or ridges, with a view of the mountains in the distance – presumably in order to align the stones with mountain landmarks and the rising or setting sun at particular times of the year. Since the heaviest stone is estimated to weigh 16 tons, hauling that sucker uphill must have been a chore, not to mention positioning it (Oops! Nope. Another foot to the right, please). This Castlerigg circle is in a beautiful setting, as you can see below. picture isn’t shining on us. Today we’re driving a loop that goes through a lot of Lake District scenery: Newlands Valley, Buttermere Village, the Honister Pass, Borrowdale, and Derwentwater Lake. We’re heading west, and our two-lane road quickly becomes a single lane, as shown in the first picture below (although the road does have turnouts). The subsequent pictures show picture-book idyllic scenery.
picture isn’t shining on us. Today we’re driving a loop that goes through a lot of Lake District scenery: Newlands Valley, Buttermere Village, the Honister Pass, Borrowdale, and Derwentwater Lake. We’re heading west, and our two-lane road quickly becomes a single lane, as shown in the first picture below (although the road does have turnouts). The subsequent pictures show picture-book idyllic scenery. We’re now heading up to glacier-carved Honister Pass. This picture also looks back at our previous waterfall, far in the distance. The river adds a new element to this pretty area.
We’re now heading up to glacier-carved Honister Pass. This picture also looks back at our previous waterfall, far in the distance. The river adds a new element to this pretty area.
























































































































































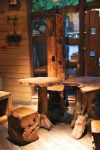





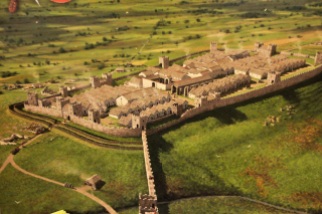


















































































































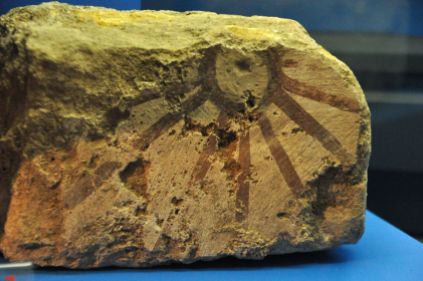

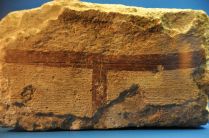

















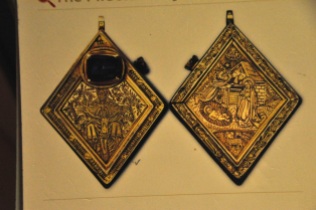


























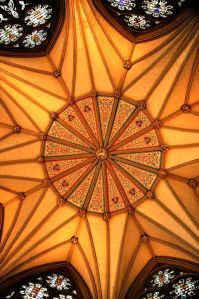






































































![Surviving window panel; "A root shall come out from the stock of Jesse, and a banch shall grow out of his roots" (prophecy of Isaiah 11:1 [= devine right to throne]) Surviving window panel; "A root shall come out from the stock of Jesse, and a banch shall grow out of his roots" (prophecy of Isaiah 11:1 [= devine right to throne])](https://trekinti.files.wordpress.com/2014/12/dsc_0216.jpg?w=299&resize=299%2C217&h=217#038;h=217)




































































