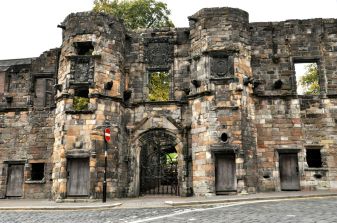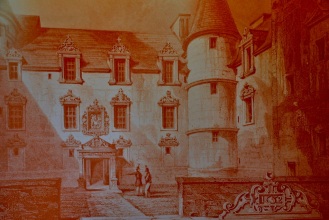 Stirling – and Stirling Castle in particular – practically IS Scottish history. Located at the farthest downstream crossing of the River Forth, Stirling was the gateway between the Highlands and the Lowlands. Guarded by the impregnable Stirling Castle, its strategic importance brought it traffic, wealth, … and invaders. It became the Scottish capital and the royal stronghold of kings, and the city prospered.
Stirling – and Stirling Castle in particular – practically IS Scottish history. Located at the farthest downstream crossing of the River Forth, Stirling was the gateway between the Highlands and the Lowlands. Guarded by the impregnable Stirling Castle, its strategic importance brought it traffic, wealth, … and invaders. It became the Scottish capital and the royal stronghold of kings, and the city prospered.
Although Stirling the city has always been secondary to its Castle, it’s a quaint city with a fair amount of its own attractions. To show you both the city and its Castle in one post would be too much; we’ll do the city first.
Let’s start with our hotel, which is impressive enough! We’re within walking distance of
the castle, which puts us on a long, narrow, steep hill. Which is a good description for all of Stirling. There are not many Tudor-style buildings here; houses are mostly stone or
brick, and many look old. Some really are, but let’s start with some ruins – Mar’s Wark. Stirling has quite a history going back to the 1100’s, but it’s glory days were the 1500’s – 1600’s with the royal Stewart court (we’ll cover history in the next post on Stirling Castle). James Erskine, Earl of Mar, became keeper of Stirling Castle and regent to King James VI. To proclaim his status, in 1567 he built a grand, richly decorated mansion on the processional route up to the castle, including the display of the royal arms above the door.
150 years later the mansion was damaged by cannon fire during the (unsuccessful) Jacobite Rising led by the Bonnie Prince Charles, and the building was abandoned.
A very interesting non-ruin is the Argyll’s Lodging, Scotland’s finest example of a Renaissance town house. Originally built in the 1500’s, this was a small and modest house but had the virtue of being near Stirling Castle. Location, location, location. Noblemen wanted to live near power, and in the 1630’s the 1st Earl of Stirling bought and rebuilt it into a fortified mansion grand enough to entertain royalty. After our Earl died in 1640,
plans were made to convert the mansion into a poor house, but in 1666 it was bought by the 9th Earl of Argyll, who remodeled the house in the 1670’s. Unfortunately our new Earl was beheaded for treason in 1685 (didn’t choose sides well), but the house remained in the family ownership for more than a century. It subsequently became a military hospital and a youth hostel, but was renovated by Historic Scotland back to its time in the 1680’s. As shown below, it’s impressive.
From the (protected) courtyard, the building still has its grand facade, complete with
original covered entrance bearing its date of 1632. Every window or door is adorned with
fancy stonework. The entrance leads to a large room where business would have been conducted. Also on this first floor were two kitchens; one dates from the mid 1500’s and
was converted to a bake house after the new kitchen was built in the late 1500’s – the new kitchen complete with slop basin to the outside and a recess where salt was stored to keep it from becoming damp (this is drizzly Scotland, remember).
Upstairs was the most important public room of the house, the High Dining Room, where the Earl and Countess entertained their guests. The entrance door is pretty cool, and we
thought the room itself was beautiful, simple and functional. The painted decoration on
the entrance wall is original, from 1675 (!), and is recreated on the other walls. The storage space in the room we thought was amazing. The entire entrance wall is storage (first picture above), and extra (folding) tables are unobtrusively stored in alcoves along
the walls. Very clever! The room’s fireplace is from 1630 and was once richly painted.
The High Dining Room opened to one of three rooms that made up the state apartment from the 1630’s. The first was the Drawing Room, which was the private living room. The
fireplace still shows traces of the painted arms of the 1st Earl of Stirling.
The High Dining Room opens to the Bed Chamber, which also could be accessed via a spiral staircase. This is a sumptuous room! The fabric that you see would have been
extremely expensive in these times; the great canopied bed was likely the most expensive item of furniture in the house. Notice the en suite bathroom with boxed chamber pot and lid. Pretty fancy, huh!
 The so-called Closet is a small room used by the Countess as her own small sitting room. It was filled with her most treasured personal items, including her writing table, Bible, crystal bottles, silver candlesticks, a case of wooden tea cups, and (of course) a portrait of her ill-fated husband, the 9th Earl of Argyll.
The so-called Closet is a small room used by the Countess as her own small sitting room. It was filled with her most treasured personal items, including her writing table, Bible, crystal bottles, silver candlesticks, a case of wooden tea cups, and (of course) a portrait of her ill-fated husband, the 9th Earl of Argyll.
 We’ll leave Argyll’s Lodging with a picture of the 9th Earl and his Countess, in the dress of their times.
We’ll leave Argyll’s Lodging with a picture of the 9th Earl and his Countess, in the dress of their times.
The last area we’ll visit is the Church of the Holy Rude (and adjacent hospital). This is the medieval parish church of Stirling; “rude” is a medieval word for the cross of the Crucifixion.
The Church of the Holy Rude is the oldest building in Stirling, after the Castle. Mary Queen of Scots worshiped here, the famous preacher John Knox preached here (we’ll visit him in a future post), royal baptisms occurred here, and the infant King James VI (later James I of England) was crowned here, making this church and Westminster Abbey (London) the only still-in-use churches to witness a coronation.
The first church on this site was built in 1129 but destroyed by fire in 1406. The nave,
south aisle and tower of a new church were completed about 1414, and they’re still here, with rounded Scots pillars, Gothic arches and original timbered roof. A choir was added in the early 1500’s, and the transepts were extended in the early 1900’s. The interior is
wonderful – massive and graceful at the same time. The medieval roof is convincingly medieval.
The church contains some fabulous stained glass windows, mainly from the late 1800’s. We’ll show you a window with some close-ups.
Impressive, yes? How about these:
In that 2nd picture above, Christ’s body (returning from the grave) is transparent! Cool touch, eh? We’ll share a few more snippets.
OK, one last window – a small one, leaf-shaped, above the tall arch. It’s easy to miss. This window was inserted in 1868, designed to be an encouragement to see the angel in every
person and situation. Amen to that!! A last tidbit of history about this old church. As you might imagine, it had a number of interesting pastors over the centuries; in 1800 it had the Rev. John Russell, 60 years of age and a “hell-fire preacher”. Scotland’s national poet Robert Burns, being a carouser and fathering many a child, was not a fan and made fun of him in poem, calling him “Black Russell” or “Rumble John”; which of course immortalized the Rev Russell. Two quick cuts:
– from The Holy Fair:
“Black Russell is na sparin:
His piercin words, like Highlan’ swords,
Divide the joints an’ marrow;
His talk o’ Hell, whare devils dwell,
Our vera sauls does harrow
Wi’ fright that day!”
– from The Kirk’s Alarm:
“Rumble John, Rumble John, mount the steps with a groan,
Cry ‘The Book is with heresy cramm’d;
Then lug out your ladle, deal brimstone like aidle, And roar every note o’ the Damn’d,
Rumble John, and roar every note o’ the Damn’d.”
The hospital adjacent to the Church of the Holy Rude is Cowane’s Hospital, built in the 1640’s as an almshouse for poor members of the merchant guild. The building was
endowed by John Cowane, whose statue is there in the tower. Today it’s a coffee shop/pub.
Wow! Sorry about the long post! Hope it was somewhat entertaining?
Next post – Stirling Castle: home of battles, refuge of kings and queens.

























































