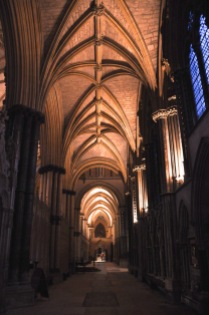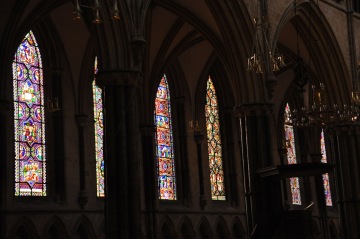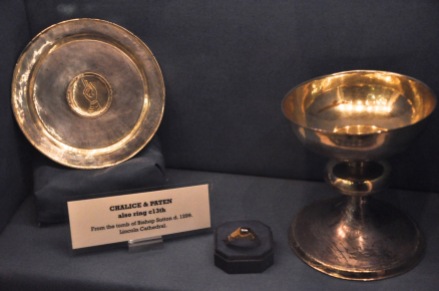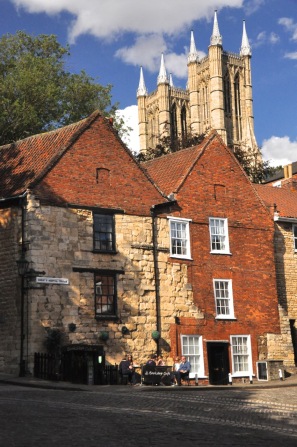LINCOLN CASTLE
 You may remember from our first Lincoln post (The City of Lincoln) that in 1068 William The Conquerer built Lincoln Castle as a very visible symbol of power at the top of Steep Hill. This picture, taken from the Lincoln Cathedral, shows the Cathedral’s Exchequer Gate in the foreground, and in the background, the walls of Lincoln Castle. It may be a small town, but it is not a small castle!
You may remember from our first Lincoln post (The City of Lincoln) that in 1068 William The Conquerer built Lincoln Castle as a very visible symbol of power at the top of Steep Hill. This picture, taken from the Lincoln Cathedral, shows the Cathedral’s Exchequer Gate in the foreground, and in the background, the walls of Lincoln Castle. It may be a small town, but it is not a small castle!
The main castle entrance is imposing, as shown in the pictures below. The double-gated
barbican would have been deadly, but after artillery was developed in later centuries a barbican became irrelevant; today its interior court features incongruously elegant rooms.
 This model of the castle shows how roomy it is inside the walls. The barbican entrance shown above is on the right side of the model. The castle has been re-purposed over the centuries, and nothing on the inside, other than the walls and towers themselves, looks anywhere close to its 1068 roots. Below is the view of the courtyard from the castle wall above the main entrance. That building straight ahead is the Courthouse, built in 1826. Lincoln Castle was always a seat of justice,
This model of the castle shows how roomy it is inside the walls. The barbican entrance shown above is on the right side of the model. The castle has been re-purposed over the centuries, and nothing on the inside, other than the walls and towers themselves, looks anywhere close to its 1068 roots. Below is the view of the courtyard from the castle wall above the main entrance. That building straight ahead is the Courthouse, built in 1826. Lincoln Castle was always a seat of justice,
and even today criminal cases are tried here. In the 1800’s, trials for serious crimes (murder, arson) were a spectator sport, with fences built to control the crowds. That last picture above shows Lincoln Castle’s beautifully preserved Victorian Prison; the ladies’ prison and associated exercise yard are in the foreground. The prison was designed for the “separate system”, an isolating regime that kept inmates away from the corrupting influence of their fellow prisoners. The Victorians believed that separation would encourage prisoners to reflect, repent, and more importantly, to reform. Separation even
continued in the chapel, where prisoners sat in walled cubicles with a view only of the elevated pulpit (this chapel is the only original of its kind left in the world). From 1848 to 1878, men, women and children as young as eight were held here for crimes ranging from
murder and highway robbery to stealing a waistcoat and Bible. During this time seven murderers were hanged at the castle (again, a spectator sport) and their bodies buried in Lucy Tower (which we’ll see shortly).
One can walk the entire circumference of the medieval walls and enter the few towers. The pictures below show the wall walk leading to the Lucy Tower, which was built in the late
1100’s. Originally it was the castle keep, a fortified tower/residence and refuge of last resort (should the rest of the castle fall to an enemy). It sits on a motte, an artificial mound that in this case is exceptionally high. Keeps on a motte were a common building practice at the time of the Norman Conquest.
Finally, let me show you Cobb Hall, the small north-east tower dating from the 1200’s that housed the dungeon. Entry is from ground level, with the dungeon underground.
Hey, as dungeons go, it’s small and would be dark, but I’ve seen worse!
THE BISHOP’S PALACE
The Bishop’s Palace, built in the late 1100’s, was the administrative center of the Lincoln Cathedral and was one of the most important buildings (and grandest residential structures) in England. Both Henry VIII and James I were guests of bishops here.
Alas, the palace was sacked by royalist troops during the Civil War in 1648. Today it’s just an evocative ruin (shown below).
THE MAGNA CARTA (and Charter of the Forest)
There are only 4 copies of this iconic document in existence, and Lincoln Castle is the only place in the world where an original 1215 Magna Carta and a 1217 Charter of the Forest can be seen side by side. The story of the Magna Carta is fascinating. One of the more celebrated documents in history, with enduring worldwide influence, it played a central role in England’s political life and greatly influenced our American Constitution. Yet it is a complete political myth, ignored as soon as it was written, annulled by the Pope, and distorted 400 years later in order to oppose the divine right of kings. So let me tell you the real story! It’s a bit long, I’m afraid; my apologies: history is like that.
We start in the early 1200’s, when King John (following his predecessors) ruled England through a feudal system of laws and the principle of vis et voluntas, or “force and will” – the king’s executive and sometimes arbitrary decisions. The king had waged war for many years trying to reclaim ancestral lands in Normandy, France, financing this effort with heavy taxes on the English barons. Following a decisive defeat in 1214, King John was forced to sue France for peace and to pay compensation. He was already personally unpopular with many of the barons in England, and his defeat galvanized “rebel” barons to organize resistance to his rule; they renounced their feudal ties and formed a militia that marched to London and Lincoln. In order to avoid a civil war, John instructed the Archbishop of Canterbury (with other bishops, including Lincoln’s) to work out a peace agreement. The resulting charter (let’s call it the Charter of 1215) promised protection for church rights and protection for the barons regarding illegal imprisonment, access to swift justice, and limitations on taxation and feudal payments to the Crown. Importantly, it created a council of 25 barons to monitor and ensure John’s adherence to the charter, with the council empowered to seize John’s castles and lands until amends were made. In return the barons agreed to dissolve their militias. Although both sides agreed to the charter, neither stood behind their commitments. King John appealed to the Pope for help, arguing that he signed it under duress and that the charter compromised the Pope’s rights as King John’s feudal lord. The Pope declared the charter to be “shameful and demeaning … illegal and unjust” and the charter was “null, and void of all validity for ever”; further, under threat of excommunication, the King was not to observe the charter, nor the barons to try to enforce it. Violence broke out, leading to the “First Barons’ War”, and the rebel barons offered the English throne to the French for their help. That war, and its conclusion with the treaty of Lanbeth in 1217, was described in the earlier post (The City of Lincoln). Following the war, a new council was called to re-assess the Charter of 1215 (actually now the Charter of 1216; King John died during the war and his son had issued a new and shorter charter eliminating some of its more radical content such as the council of barons). The new council issued the Charter of 1217, which resembled that of 1216 with some additional clauses added to protect the rights of the barons over their feudal subjects and to water down restrictions on the Crown’s ability to levy taxation. Because there were disagreements concerning the management of the royal forests, this issue was separated out as a complementary Charter of the Forest, and issued at the same time. It pardoned existing forest offenses, imposed new controls over the forest courts, and established a review of the forest boundaries. To distinguish between these two charters, the term magna carta libertatum, “the great charter of liberties”, was used to refer to the larger document, which in time became known simply as Magna Carta. Both documents became part of English political life and for generations were renewed by each monarch in turn. With time (and the advent of the English Parliament) they lost significance as their content was replaced with new laws. However, 400 years later in the 1600’s, when the Stuart monarchs invoked the divine right of kings, the Magna Carta was revisited and (incorrectly) reinterpreted as a champion of individual rights that placed the king under the law, rather than above it (the “divine right of kings” argument went away with the English Civil War of the 1640’s and the execution of the Stuart King Charles I).
The Magna Carta that is commonly remembered today is the Magna Carta of King John, with the commemoration date of 1215. That many clauses were omitted or redrafted, and new ones inserted, has made no difference in the collective memory of this venerable document. The swindle is that the original 1215 charter (and the 1217 charter) concerned the medieval relationship between the monarch and the powerful barons; it did not mention the rights of ordinary people. However, the political myth of the Magna Carta as a protection of everyone’s ancient personal liberties persists and forms an important symbol of liberty today – “the foundation of the freedom of the individual against the arbitrary authority of the despot” (Lord Denning).
The pictures below show the 1215 Magna Carta and the 1217 Charter of the Forest. The
charters were written on parchment sheets using quill pins, in heavily abbreviated medieval Latin, which was the convention for legal documents at that time.
Next post – Wales, U.K.




























 the west-facing entrance. The previous Norman churches were short and thick-walled, with small windows resulting in dark interiors. The Gothic style made churches bright and spacious, but during the building of the Lincoln Cathedral the architects were writing the rule book, and it was literally trial and error (you’ll see some of this in the interior). As shown in the picture to the left, the
the west-facing entrance. The previous Norman churches were short and thick-walled, with small windows resulting in dark interiors. The Gothic style made churches bright and spacious, but during the building of the Lincoln Cathedral the architects were writing the rule book, and it was literally trial and error (you’ll see some of this in the interior). As shown in the picture to the left, the  Exchequer Gate that was the main entrance to the Cathedral close (arrow) does a great job of blocking the view of the stunning front of the Cathedral – particularly the preserved Norman (lower) structure. Further, as you can infer from the picture, once inside the gate you’re too close to get a good overview. Ah well, here’s the best I can do for the Cathedral entrance.
Exchequer Gate that was the main entrance to the Cathedral close (arrow) does a great job of blocking the view of the stunning front of the Cathedral – particularly the preserved Norman (lower) structure. Further, as you can infer from the picture, once inside the gate you’re too close to get a good overview. Ah well, here’s the best I can do for the Cathedral entrance.
































































 called a citole. A famous stone carving in the Angel’s Choir is the Lincoln Imp. According to legend, two mischievous imps were sent by Satan to do evil work; after causing mayhem elsewhere in England, the imps came to Lincoln Cathedral where they smashed furniture and tripped up the Bishop. An angel appeared in the Angel Choir and ordered the imps to stop. One imp sat on a stone pillar and threw rocks at the angel, whereupon the angel turned him to stone; there he now sits.
called a citole. A famous stone carving in the Angel’s Choir is the Lincoln Imp. According to legend, two mischievous imps were sent by Satan to do evil work; after causing mayhem elsewhere in England, the imps came to Lincoln Cathedral where they smashed furniture and tripped up the Bishop. An angel appeared in the Angel Choir and ordered the imps to stop. One imp sat on a stone pillar and threw rocks at the angel, whereupon the angel turned him to stone; there he now sits.

 Now to the cloister. Access is via this impressive windowed corridor that duplicates the cloister design. The cloister itself (shown below) has a recent history – it was used for filming The Da Vinci Code, standing in for Westminster Abbey (which refused to permit filming).
Now to the cloister. Access is via this impressive windowed corridor that duplicates the cloister design. The cloister itself (shown below) has a recent history – it was used for filming The Da Vinci Code, standing in for Westminster Abbey (which refused to permit filming).








 There are many, many windows in the nave. Like most churches, the stained glass is mostly from the mid 1800’s, following a rebirth in its popularity. There’s too much to show, so I’ll just do a little (which will still be a lot). Although the windows do not present the life of Jesus sequentially, it seems that all the stories of the New Testament are here, examples shown below. The windows are gorgeous, aren’t they?
There are many, many windows in the nave. Like most churches, the stained glass is mostly from the mid 1800’s, following a rebirth in its popularity. There’s too much to show, so I’ll just do a little (which will still be a lot). Although the windows do not present the life of Jesus sequentially, it seems that all the stories of the New Testament are here, examples shown below. The windows are gorgeous, aren’t they?






























































 Cathedral at night. It is stunningly beautiful.
Cathedral at night. It is stunningly beautiful. More pertinent to us, however, is that it is home to younger son Britt and family, and we can visit! And visit. And visit. Little did poor Britt know that we would be there for an extended time. After Ginger and I left to visit Barcelona (Spain), I separated my shoulder trying to tackle a would-be camera thief on marble stairs (a topic for a future Barcelona post), so back to Lincoln we went to recover. There I fell and broke (badly) 2 ribs, and as I was recovering, Ginger needed major abdominal surgery. So we basically moved into Britt’s house for quite a while. Newly recovered and off to Wales, I slipped in a castle stairwell and broke two fingers (badly; spiral fractures); so back to Britt’s we went. Soooooo – let me show you some of Lincoln! It’s actually a very interesting town.
More pertinent to us, however, is that it is home to younger son Britt and family, and we can visit! And visit. And visit. Little did poor Britt know that we would be there for an extended time. After Ginger and I left to visit Barcelona (Spain), I separated my shoulder trying to tackle a would-be camera thief on marble stairs (a topic for a future Barcelona post), so back to Lincoln we went to recover. There I fell and broke (badly) 2 ribs, and as I was recovering, Ginger needed major abdominal surgery. So we basically moved into Britt’s house for quite a while. Newly recovered and off to Wales, I slipped in a castle stairwell and broke two fingers (badly; spiral fractures); so back to Britt’s we went. Soooooo – let me show you some of Lincoln! It’s actually a very interesting town.




































